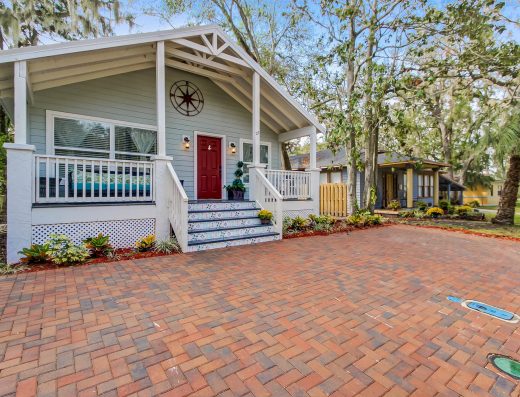Arun Kaustubha
SCORES

Project score
6.8
Connectivity score
6.5
Location score
6

Investment score
6.4
Overview
No record found
Project Insight
Possession : Ready to move
Ready to Move in
Total Land Area : 4.5 Acres
Number of Units : 432
Tower Details : Number of towers:6
Floor Details : 18+Ground
Project Approval : BBMP
Total Free Space : 60 percent
Legal
Sanction plan from: BBMP
Bangalore Electricity Supply Company (BESCOM):
Bangalore Water Supply & Sewerage Board (BWSSB):
Occupancy Certificate:
Outdoor Amenities
Swimming Pool
Open Amphitheatre
Cricket Net
Children's Play Area
Basketball Court
Indoor Amenities
Club House
A Well Equipped Gymnasium
Important Amenities
Sewage Treatment Plant
Water Treatment Plat (RO)
Rain Water Harvesting
StructureLift Make : OTIS make or equivalent Main Door : Teak wood frame with HDF moulded panel shutter Toilet Door : Hardwood frame with HDF moulded panel shutter Other Internal Door : Hardwood frame with HDF moulded panel shutter |
WindowVentilators: : 3-Track UPVC with 5mm thick clear glass |
Flooring GeneralMain Lobbies : Granite flooring Common Lobbies & Corridors : Granite flooring Staircases - Main entry level : Granite flooring All other Staircases : Granite flooring |
FlooringIndividual Unit Foyer, Living & Dining : Italian Marble flooring Master Bedroom : Laminate wooden flooring Kitchen : Vitrified tile flooring All Bedrooms : Vitrified tile flooring Balconies & Utility : Antikskid Ceramic tiles flooring Toilets : Antikskid Ceramic tiles flooring |
False CeilingToilets : Vitrified tile dado at 7 feet height Kitchen : 2 feet ceramic tiles dado above the kitchen platform |
KitchenGranite counter and Sink : Granite platform with sink and drain board |
ToiletsWash basin -Master Bedroom Wash basin -Other Bedroom EWC's -Master Bedroom EWC's -Other Bedrooms |
PaintingInternal Walls & Ceilings : Plastic emulsion paint with roller finish External finish : Weather proof paint MS Grilles & Railings : Enamel paint |
Toilets: CP Fittings & AccessoriesHot & Cold Water Mixer |
AC PointsMaster Bedroom |
TV PointsLiving Master Bedroom |
Telephone PointsLiving |
Other Electrical pointsWater Purifier point : In kitchen Washing machine point : In utility |

